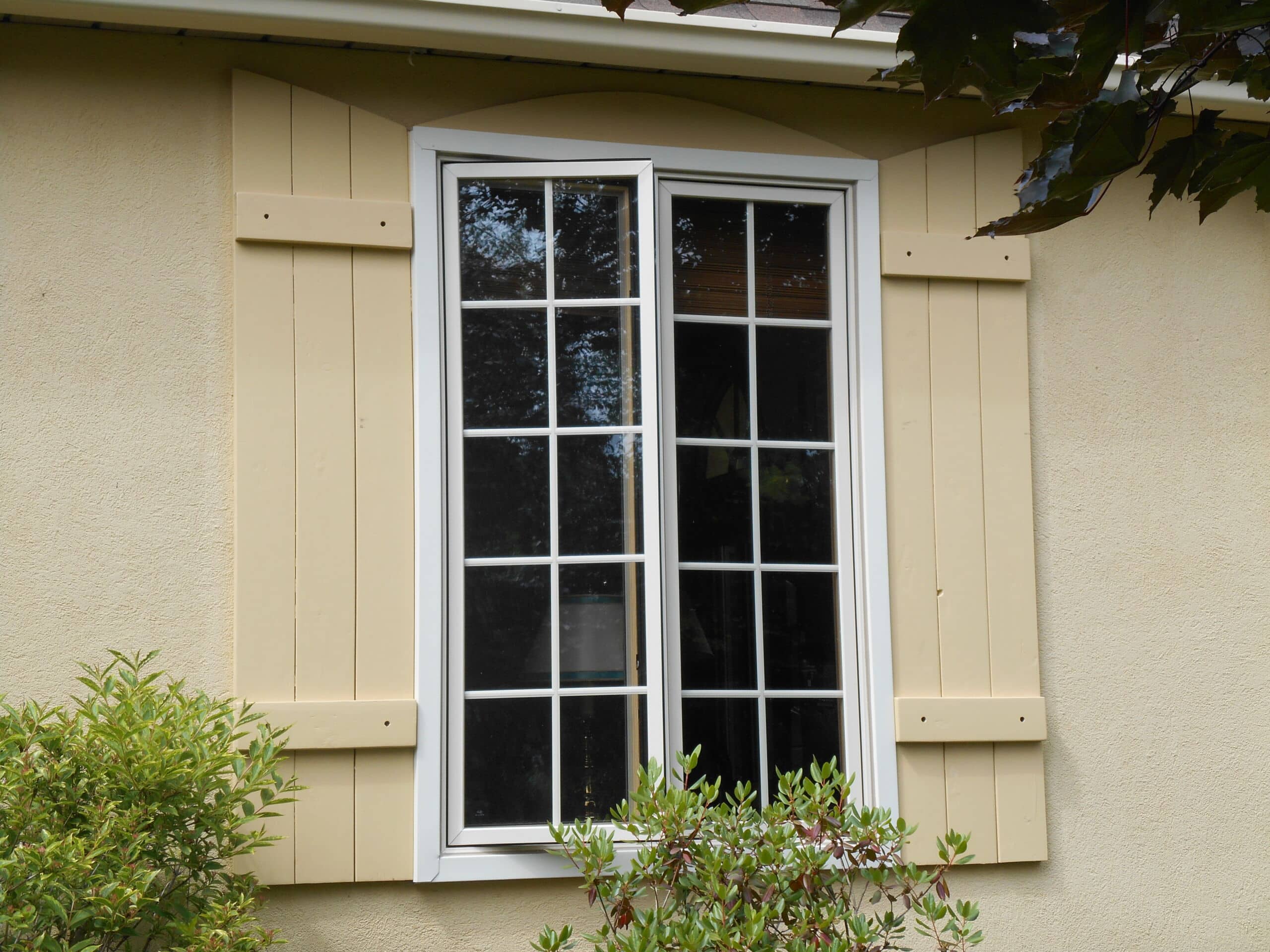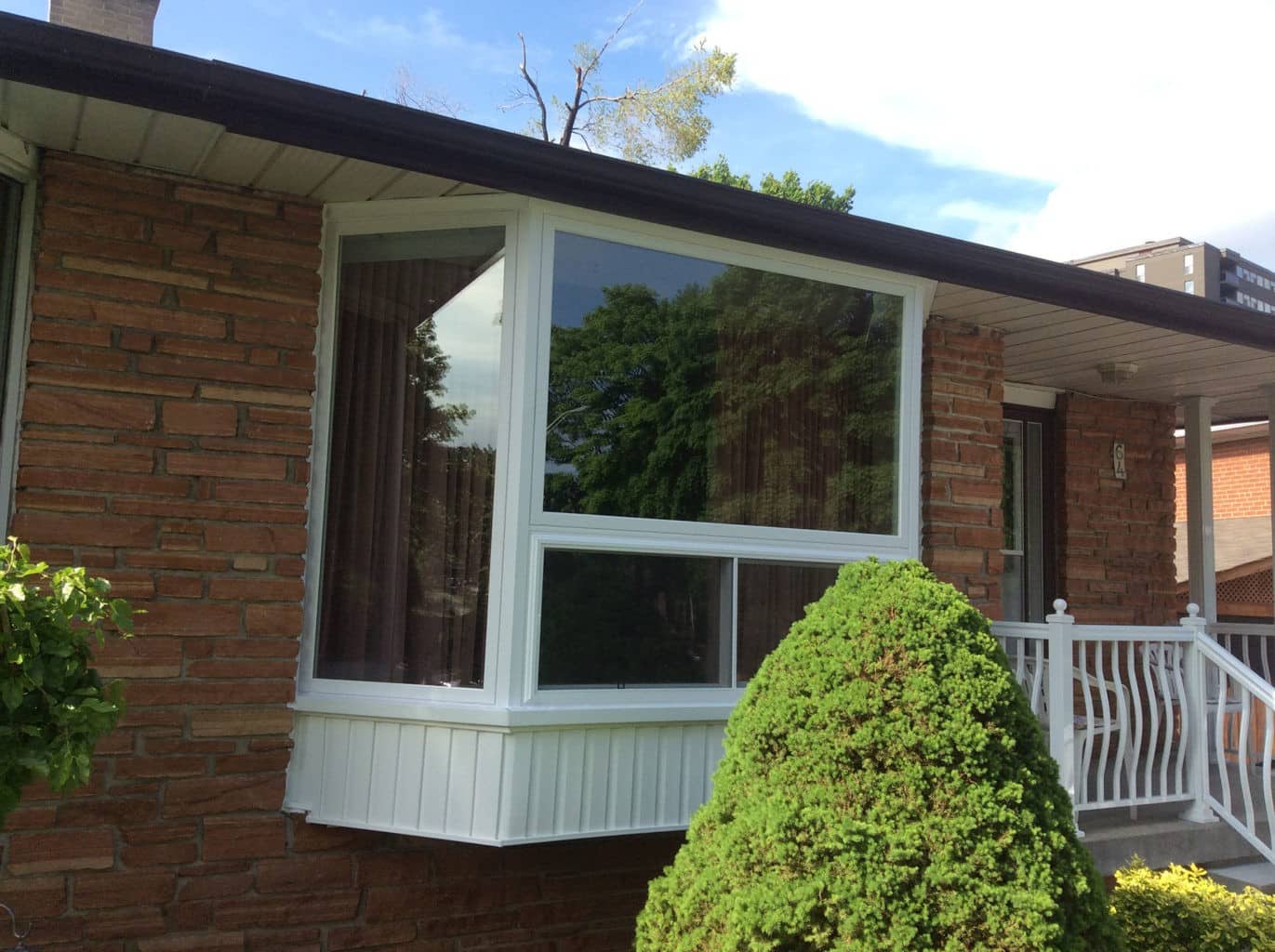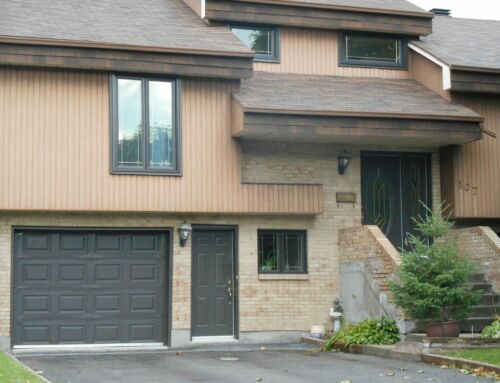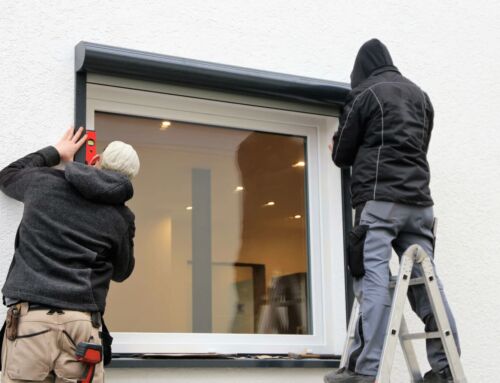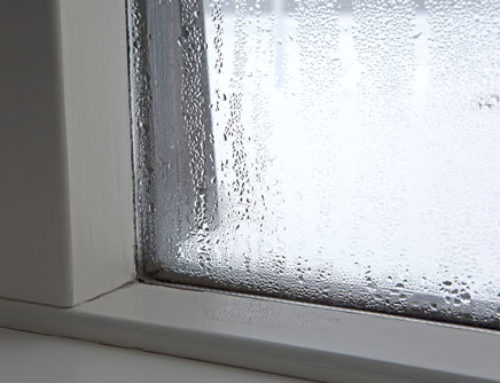Is It Possible to Change the Size of a Window Opening in an Apartment, and How to Do It?
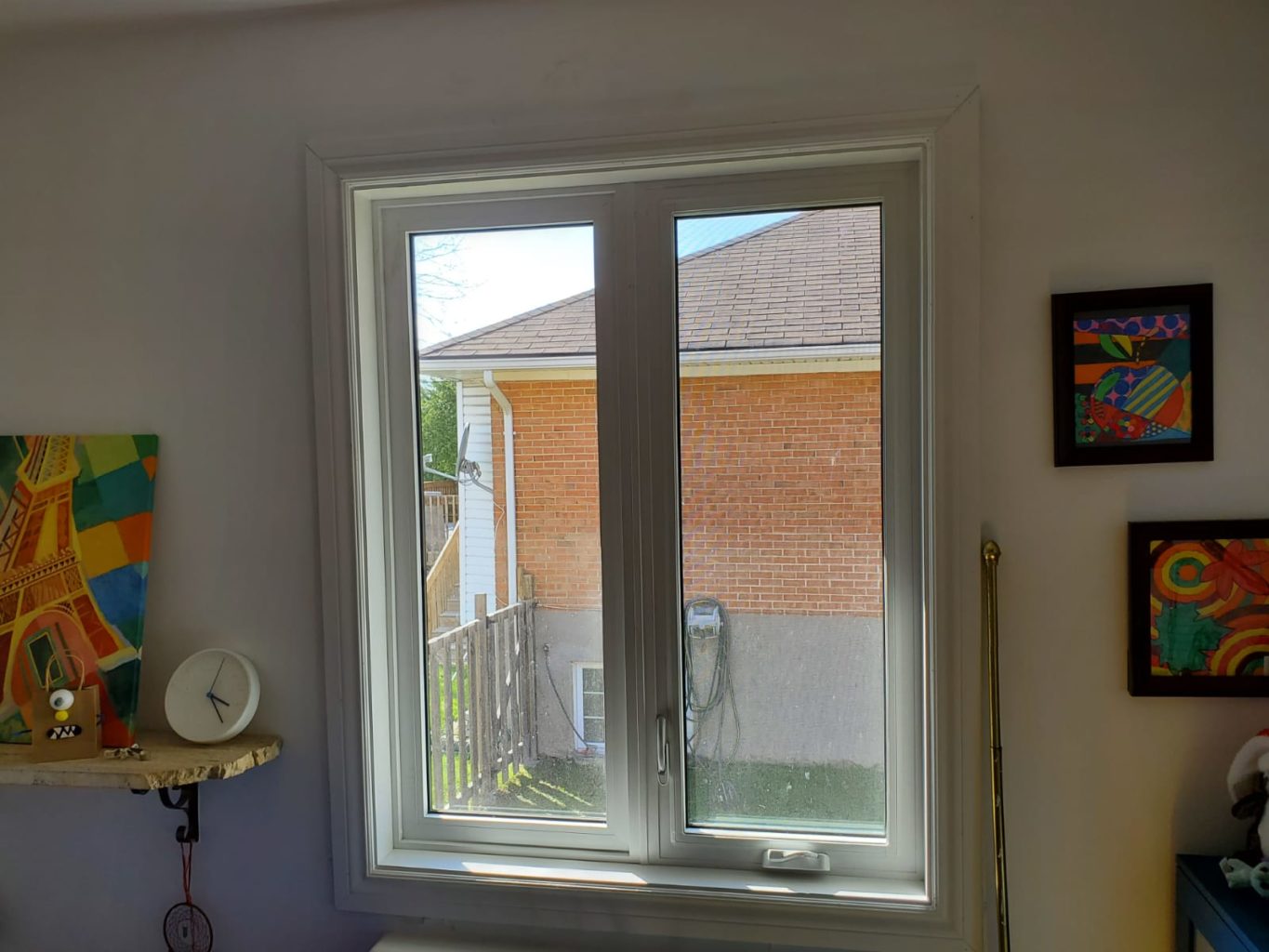 Changing the size of a window opening in an apartment involves altering the building’s supporting structure, which is considered equivalent to a complete redevelopment. This process requires careful planning and permission from local authorities. Here’s a detailed guide on how to proceed legally and safely.
Changing the size of a window opening in an apartment involves altering the building’s supporting structure, which is considered equivalent to a complete redevelopment. This process requires careful planning and permission from local authorities. Here’s a detailed guide on how to proceed legally and safely.
Regulatory Requirements
According to residential building reconstruction regulations, changing the dimensions of window openings in load-bearing walls is considered structural work. To legally modify these openings, you must prepare design documentation and obtain approval from local executive and administrative authorities.
For windows in non-load-bearing walls, obtaining permission from the relevant authorities is sufficient, without the need for a detailed project plan. Consulting with PVC window installation specialists can provide guidance and optimal solutions for your specific situation.
Necessary Safety Measures
Approval for such construction work is granted only if the changes do not affect the load on the supporting structures or weaken the overall building. An expert opinion is required to assess these risks.
Steps to Increase a Window Opening
Expert Consultation
Before proceeding, consult with experts to understand the feasibility of your project. If you are denied permission, consider alternatives like improving room lighting with energy-saving lamps or additional light sources at various levels.
Legal Alternatives
Avoid illegal modifications that can lead to structural damage and hefty fines. Safe alternatives include adjusting the lighting setup rather than altering the building structure.
Changing the Balcony Block Configuration
Legal Requirements
Modifying the size or shape of a glazed balcony block, which connects the balcony to the room, requires permission but is generally easier to obtain. Homeowners can increase the size of the balcony block or dismantle the balcony partition, provided they comply with safe construction practices and have the necessary permits.
Compliance with Construction Technology
Ensure all work adheres to established safe construction technologies and is accompanied by proper documentation to avoid legal issues.
Facade Redevelopment
Methods for Changing Window Sizes
- Expansion or Narrowing: Adjusting existing windows.
- New Openings: Cutting new holes in the solid wall.
- Relocation: Moving windows to a different spot on the same wall.
- Filling Unused Openings: Sealing unnecessary windows.
Legal Considerations
The facade is considered common property, requiring consent from all residents of the building and approval from the management company and city architectural bureau. This process is complex and rarely approved due to the significant impact on the building’s architectural appearance.
Acceptable Redevelopment Options
Some modifications, such as glazing a balcony or replacing glazing without changing the configuration, do not require resident approval or special permits. However, any change in size, shape, or location of windows necessitates proper documentation and permits.
Preparing the Room for Work
Pre-Work Preparation
- Remove Furniture: Clear the room of all furniture.
- Protect Remaining Items: Wrap immovable items with plastic film to shield them from construction dust.
- Seal Doorways: Cover doorways with plastic film to prevent dust spread.
Legal Enlargement of Windows
Increasing the size of windows is considered a major redevelopment, requiring approval from the local housing inspection. Always check the legality of such modifications with the architectural bureau or the building’s original designer.
Risks of Unauthorized Modifications
Unauthorized modifications can result in fines and the obligation to restore the original structure at your expense. Structural damage due to unauthorized changes can also lead to significant financial liabilities.
Obtaining Necessary Permits
Approval Process
- Technical Report: Obtain a technical assessment.
- Design Documentation: Prepare redevelopment plans.
- Local Housing Inspection Approval: Secure permission to proceed with the work.
Illegal modifications can lead to emergency situations and heavy fines.
Methods to Increase Window Sizes
Professional Execution
Engage professionals to avoid risking the structural integrity of your property and ensure safety.
Vertical Expansion
Removing non-load-bearing partitions or relocating radiators can allow for vertical expansion, combining the balcony with the room or installing large floor-to-ceiling windows.
Horizontal Expansion
Horizontal expansion may require a reinforcing frame. Only professionals can accurately calculate and implement these modifications.
Safety Precautions in Brick Houses
Structural Reinforcement
Reinforce the lintel above the window with steel to prevent masonry collapse.
Modern Installation and Dismantling Technologies
Diamond Cutting
Modern tools like diamond cutting provide precise results with minimal dust and noise, replacing older, dustier methods.
Sequence of Work
- Clear the Room: Remove all items and protect remaining furniture.
- Mark the New Opening: Outline the new window dimensions.
- Cut the Opening: Use appropriate tools to create the new window space.
Building Design Features
Brick Houses
Reinforce the lintel with concrete and steel structures.
Panel Buildings
Changes to facades are only allowed for buildings erected before 2006 and require metal frame reinforcement.
Monolithic Houses
Facade walls are typically non-load-bearing, so reinforcement is unnecessary.
Expanding Window Openings in Various Houses
Understanding Structural Load
Recognize the load-bearing aspects of facade walls and window sills. Unauthorized modifications can compromise building integrity and safety.
To legally and safely enlarge window openings, coordinate with authorities, obtain necessary permits, and hire qualified professionals. Proper planning and adherence to regulations ensure successful and safe modifications.


